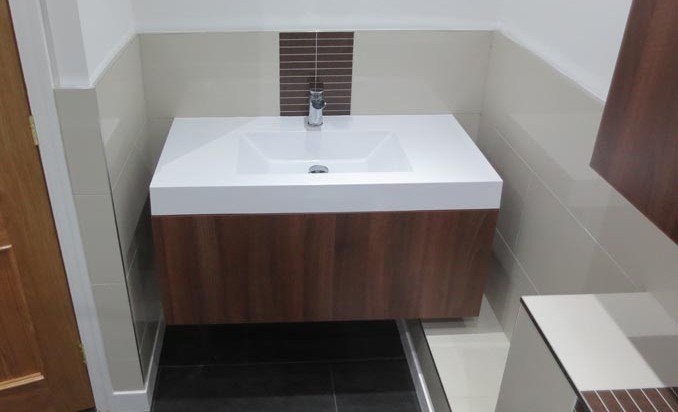Refurbishment of a three bed rental property.
We were recently called in to help a landlord, bring a three bed property up to standard prior to letting.
We were asked to open up the kitchen by removing a wall between in the kitchen to create more space, changing the layout to a kitchen/diner set up and bricking up the back door.
We then opened up the rear to incorporate French doors that we then fitted and we also formed and fitted a new kitchen window.
At the rear of the property, we inserted a new damp proof course and tanking and then replaced the flooring throughout.
New windows and internal doors were fitted.
A new Worcester Bosch boiler with a 10 year guarantee was installed to improve the central heating in the property and the system was power flushed to improve efficiency.
We then completely re-built the kitchen with a Howden Greenwich light oak with 38mm black stone work tops. The kitchen was also re-wired with a new mains bouard fitted.
The look was completed with appropriate wall tiling and Polyflor Camaro sienna oak vinyl flooring. We then decorated throughout and carpeted where appropriate.
The work has totally transformed what was a relatively unattractive original property into something highly desirable, that has let very quickly.












































































